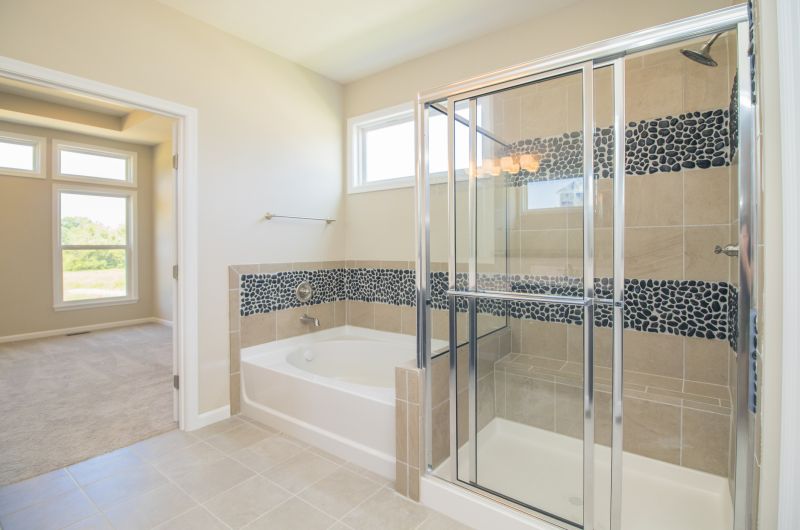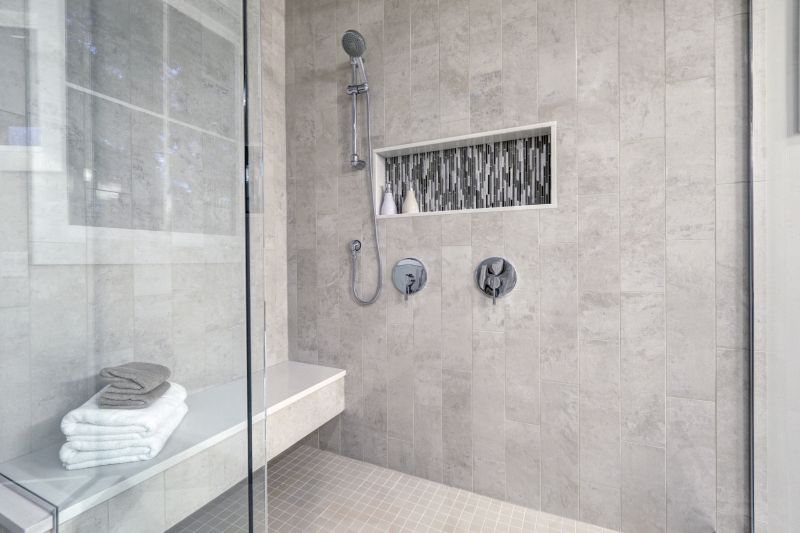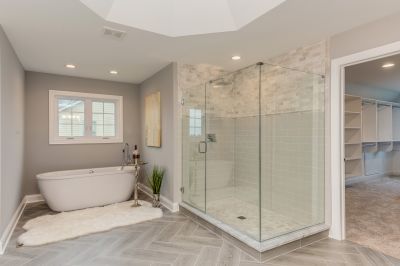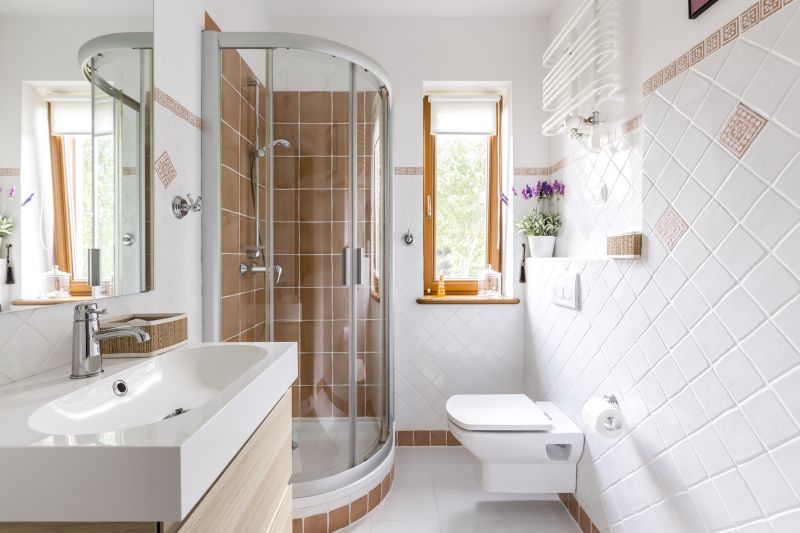Designing Small Bathroom Showers for Better Use
Designing a small bathroom shower involves maximizing space while maintaining functionality and style. Effective layouts can make a compact bathroom feel more open and comfortable. Understanding various configurations and design elements is essential for optimizing limited space without sacrificing aesthetics. This guide explores popular small bathroom shower layouts, innovative design ideas, and practical tips for creating a functional and visually appealing shower area.
Corner showers utilize corner space efficiently, often featuring a quadrant or neo-angle shape. They are ideal for small bathrooms as they free up more room for other fixtures and storage. These layouts can be customized with glass enclosures or curtains to suit different design preferences.
Walk-in showers offer a seamless look with minimal framing, creating an open feel in small bathrooms. They often incorporate large tiles and frameless glass to enhance space perception. These layouts are accessible and easy to clean, making them a popular choice for compact bathrooms.

Sliding doors are space-saving solutions that prevent door swing interference in tight spaces. They can be made of glass or acrylic, offering a sleek look while maximizing the available area.

Incorporating niches into shower walls provides functional storage without occupying extra space. These recessed shelves can hold toiletries and add a clean, integrated appearance.

Clear glass enclosures create an illusion of openness, making small bathrooms appear larger. Frameless designs enhance modern aesthetics and ease of maintenance.

Adding a built-in bench in corner showers maximizes comfort and utility. It is especially useful in small bathrooms for seating or placing toiletries, without encroaching on the main shower area.
| Shower Layout Type | Key Features |
|---|---|
| Corner Shower | Utilizes corner space; can be quadrant or neo-angle; ideal for maximizing room |
| Walk-In Shower | Seamless design with frameless glass; creates open feel; accessible |
| Sliding Door Shower | Space-saving door mechanism; suitable for narrow layouts |
| Shower with Bench | Provides seating; adds utility; fits well in corner or walk-in designs |
| Shower with Niche | Built-in storage; maintains clean look; optimized for small spaces |
Effective small bathroom shower layouts balance space efficiency with aesthetic appeal. Selecting the right configuration depends on the bathroom’s dimensions, existing fixtures, and personal preferences. Combining features like glass enclosures, built-in storage, and space-saving doors can significantly enhance usability. Proper planning ensures the shower area remains functional and visually harmonious within the limited space available.
Innovative design ideas for small bathroom showers include the use of large-format tiles to reduce grout lines and create a sense of expansiveness. Incorporating neutral colors and transparent glass further enhances the open feel. Additionally, integrating lighting within or around the shower area can brighten the space, making it appear larger and more inviting. Thoughtful layout planning, combined with modern fixtures, results in a small bathroom that feels spacious and stylish.



